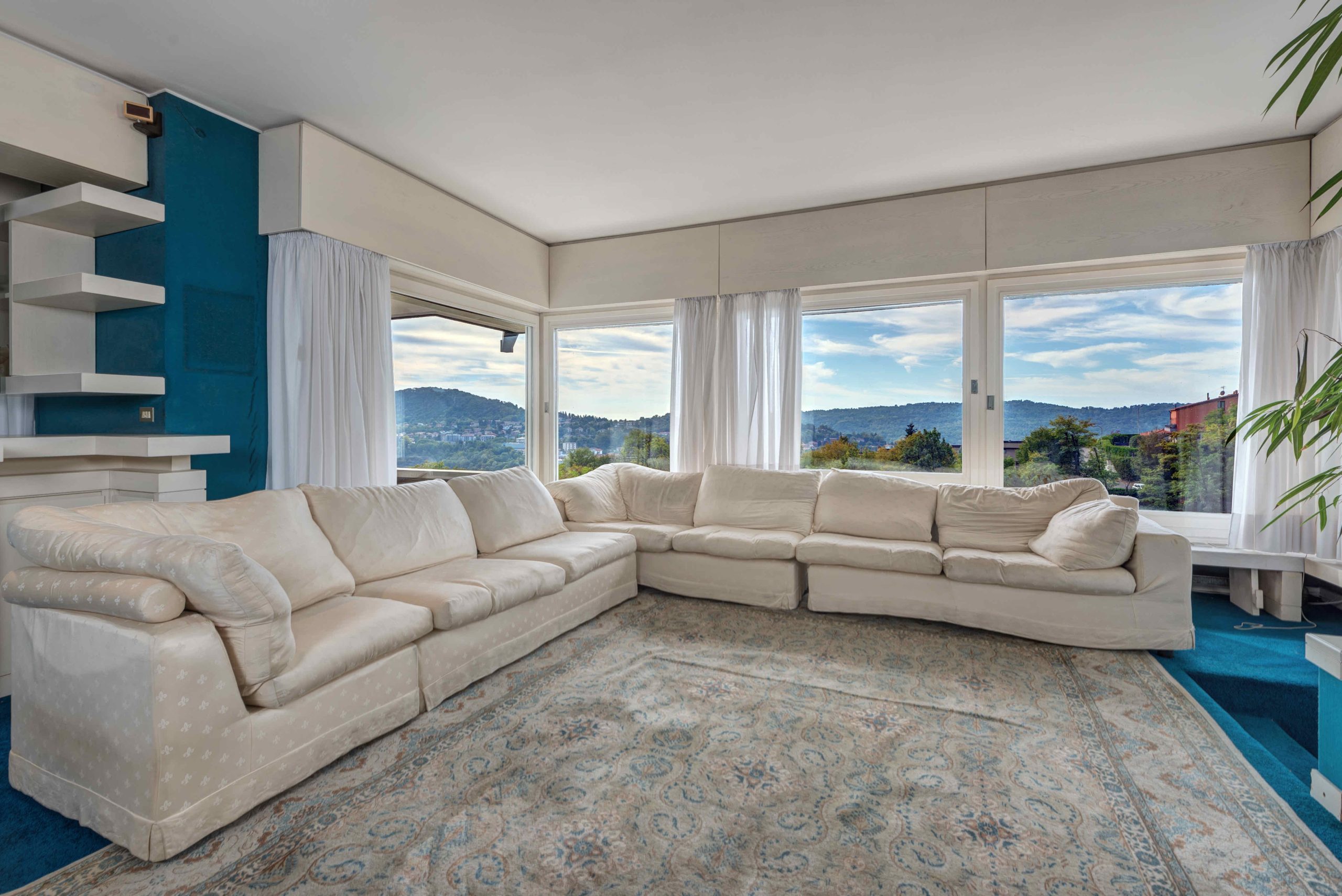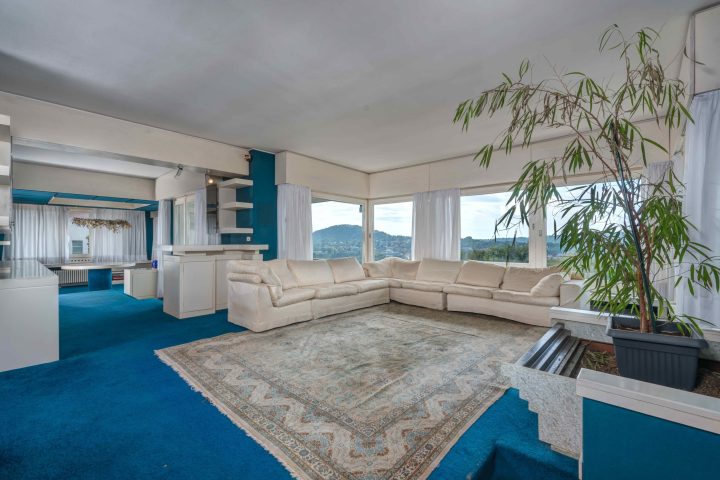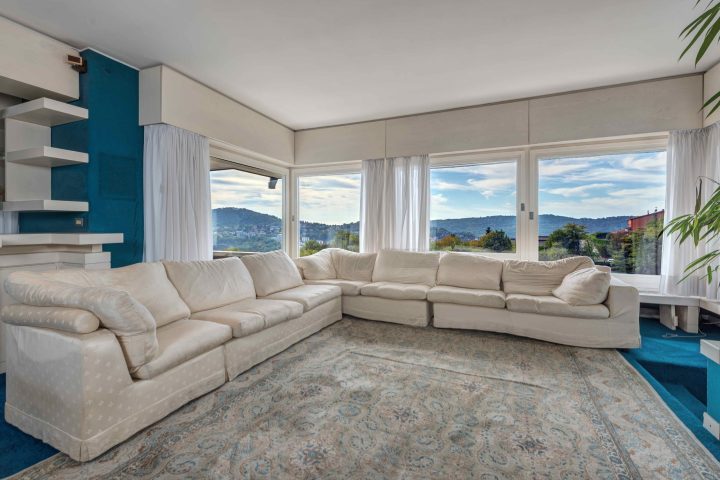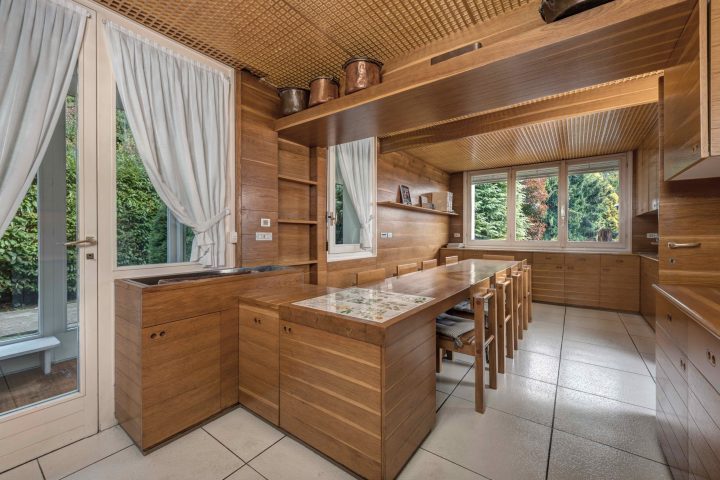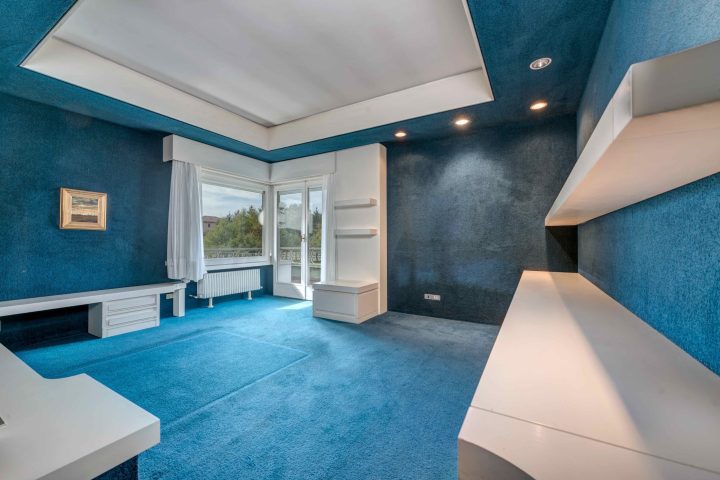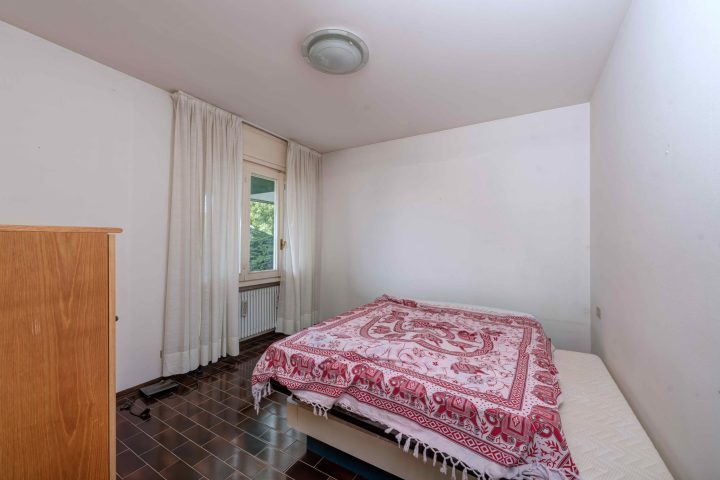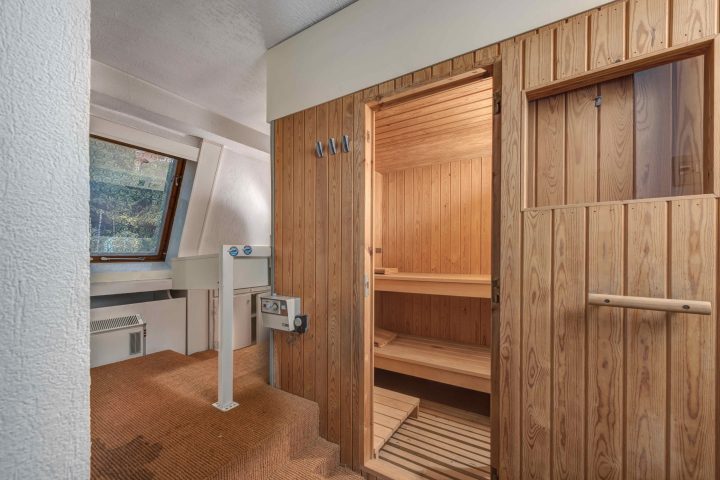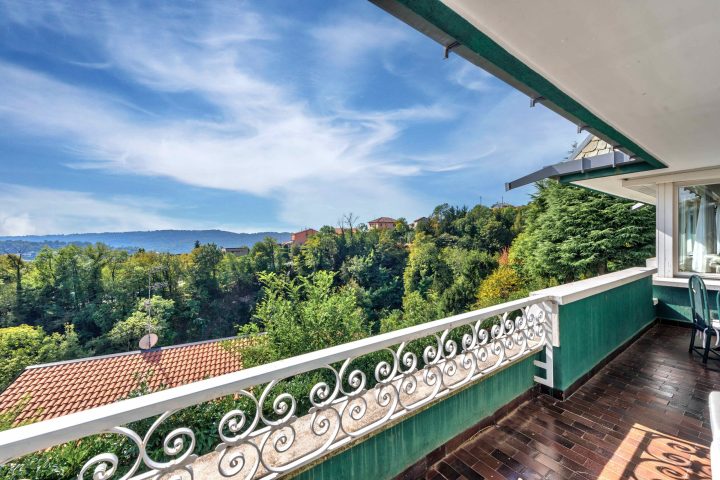ASSET: Magnificent villa built in the 70s with a one of a kind design. The property is spread over 3 levels: The lower floor is made up of a living room, kitchen, two double bedrooms, three bathrooms, laundry room, utility room, boiler room, cellar and a triple garage. On the first floor, crossing the entrance, you enter the large open-space living room which, thanks to the huge windows, is extremely bright and airy, a large kitchen with linear shapes in wood, two double bedrooms, three bathrooms and the master with walk-in closet and ensuite bathroom; a large terrace runs around this floor, ideal for enjoying peace and privacy surrounded by greenery. The upper floor, with sloping ceilings but very high and completely habitable, is characterized by a kitchen, a large relax area, a bathroom and a sauna. This property is completed by a finely planted park, more than 3000 square meters of forest, a large swimming pool, a changing room and a porch, an ideal place for summer lunches. Privacy and tranquility are the strengths of this solution.
The villa can also easily be divided into several apartments.
LOCATION: Tavernerio, Via Caio Plinio Secondo, an extremely peaceful and green village on the Como hills. A few minutes away from the Larian capital.


