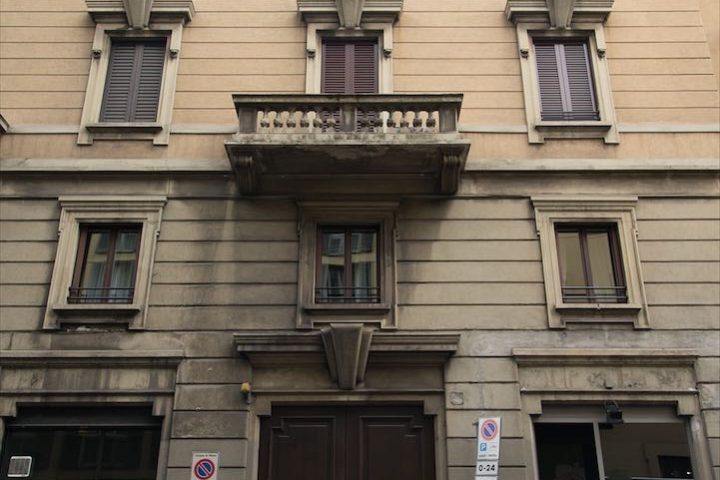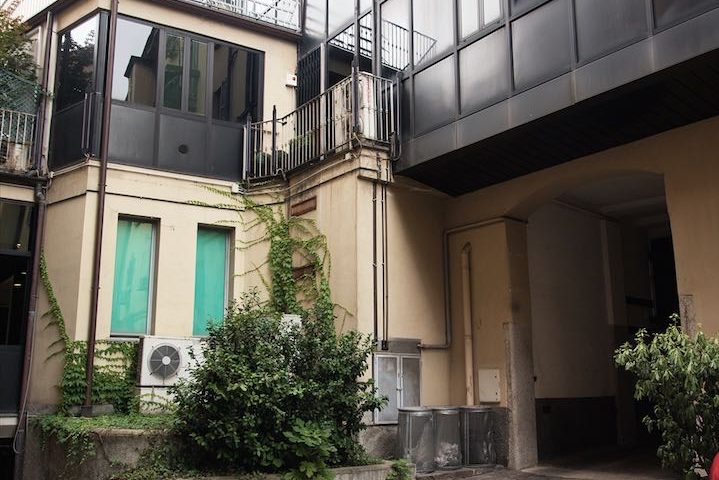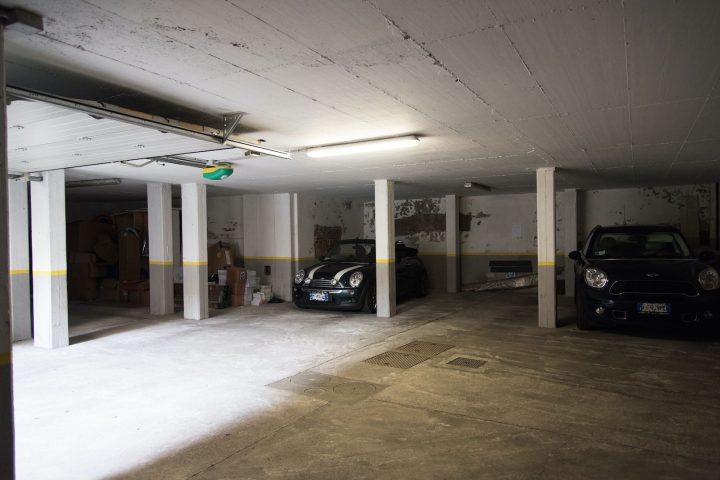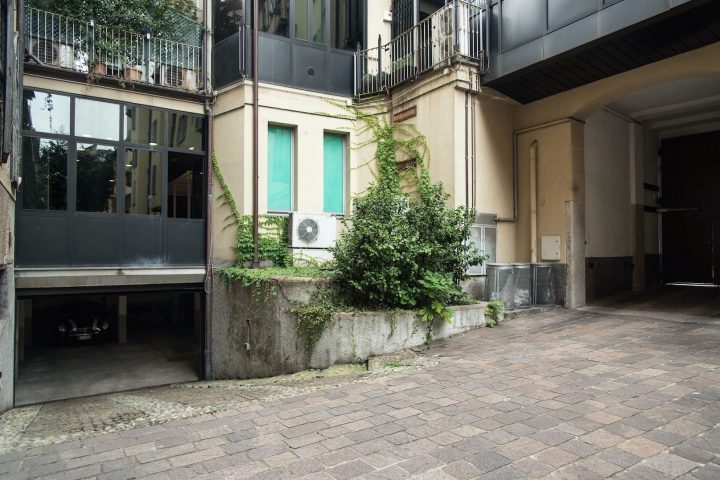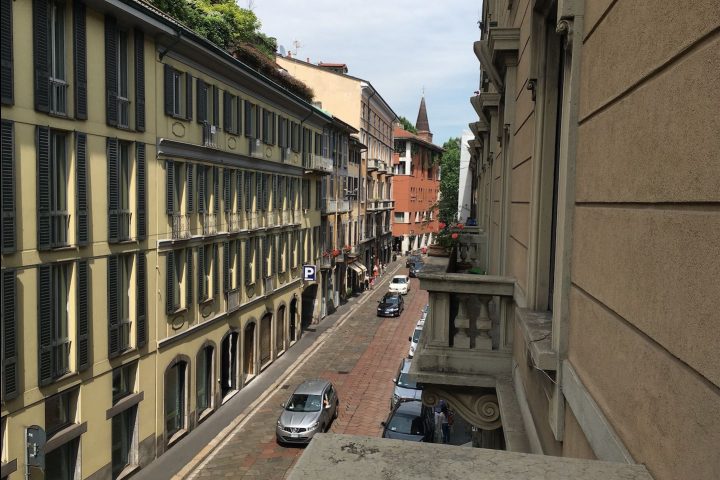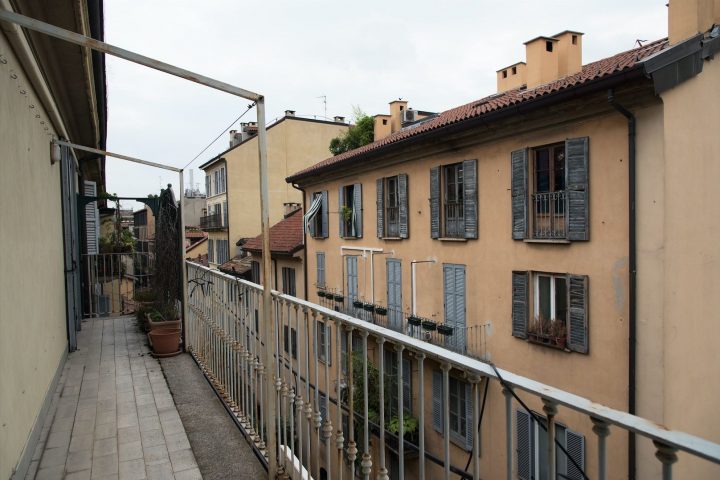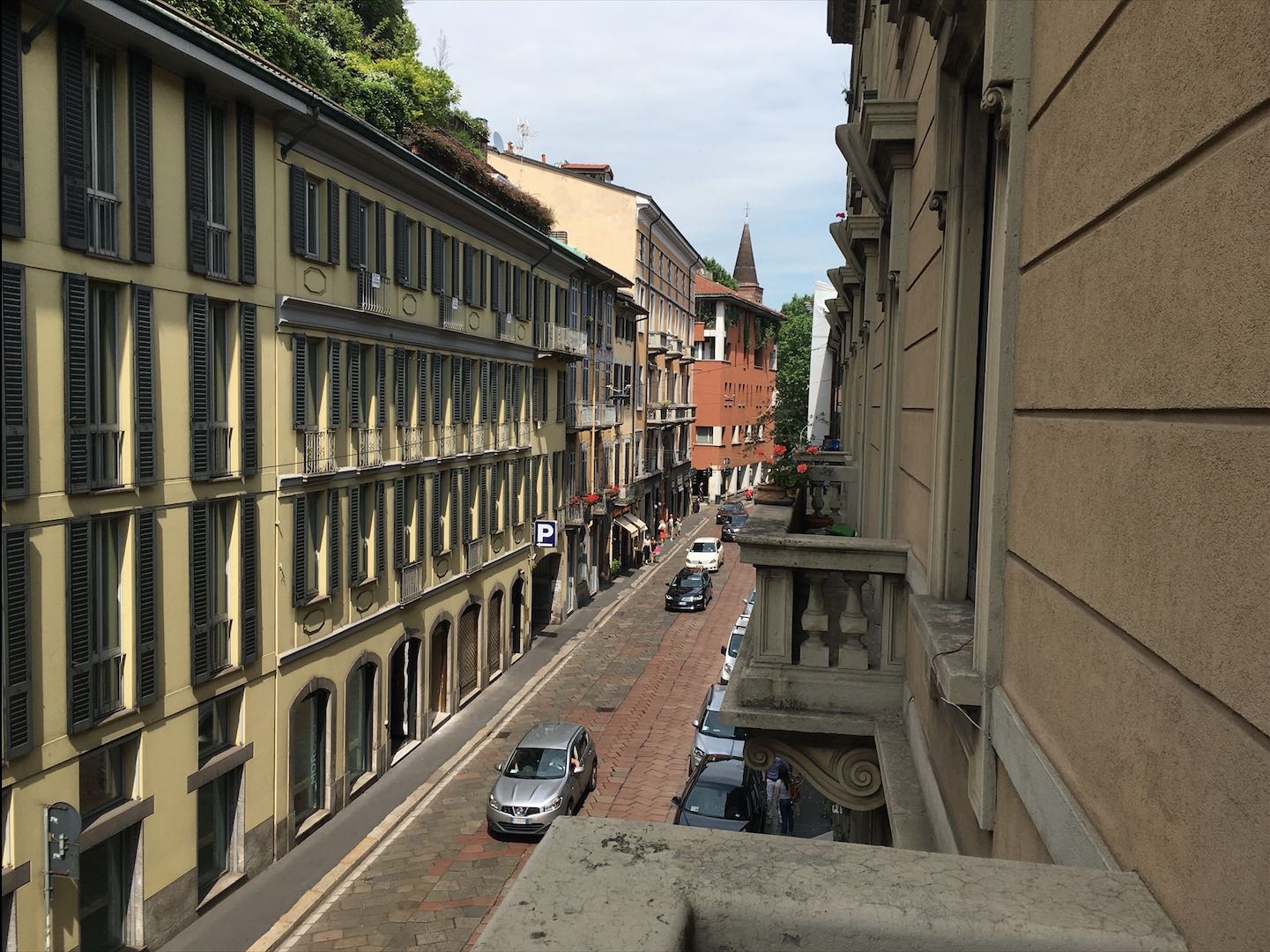
Pontaccio
building in breraBrera
Private negotiation
TYPOLOGY: BUILDING
BUILDING PERIOD: ‘900
SURFACE: 1200
INTENDED USE: RESIDENTIAL – COMMERCIAL
Property Description
ASSET: Building divided in four housing units plus a store, basement with 7 parking spaces. Recently revised in all its spaces, the building has an entrance from the atrium with elevator and stairs, plus a vehicle accessible path which leads directly to the parking spaces, with the same access served by the elevator. At the ground floor there is the vast store, actually rented, of 220 square meters with 3 wide windows facing the street, completely restructured and linked to its grounded showroom of 110 square meters characterized by beautiful brick vaults. At the first floor there are 2 apartments: the first is a 3-room with two bathrooms with an eat-in kitchen of 130 square meters with internal balcony, the second is a 4-room with eat-in kitchen and two bathrooms. At the second floor there is a single apartment, a charming solution, of 75 square meters plus a wide garden terrace of 135 square meters. At the third and fourth floor is present the penthouse, with direct access through elevator to the building, spreading on two levels for 150 square meters plus two wide balconies.
LOCATION: The property is situated in the heart of Brera, the most charming quarter of the city, well known for art and design, at few steps from Brera picture gallery and from San Marco’s church, as well as 10 minutes from Duomo square and La Scala theatre.
DETAILS
General:
- 7 covered parking spaces with direct access to the elevator
- double entrance (pedestrian and vehicles)
- four housing units
- concierge services
Typology:
- store at the ground floor
- basement exposition
- house first floor
- house first floor
- house second floor
- penthouse third and fourth floor
Dimensions:
- 217,98 m2
- 109.2 m2
- 121.94 m2 + 15,62 m2 private terrace
- 137,29 m2
- 74,12 m2 + 130,2 m2 private terrace
- 145,88 m2 + 10 m2 di private balcony


